Chillin out, maxin, relaxin… but not really shooting bball. Anyway… enough old school Will Smith. It’s just the song that came to mind this morning. The living room is truly where the husband, dog dog, and I spend most of our time. I’m a pretty big TV junkie (at one point during my single days I had a season pass on my DVR for 18 hour long tv shows… even without commercials that’s a huge chunk of your week!). Watching a few hours of tv a show is how my husband and I typically wind down our day, and mostly that happens in the living room. Aside from the kitchen I think it is the most used room in the house.
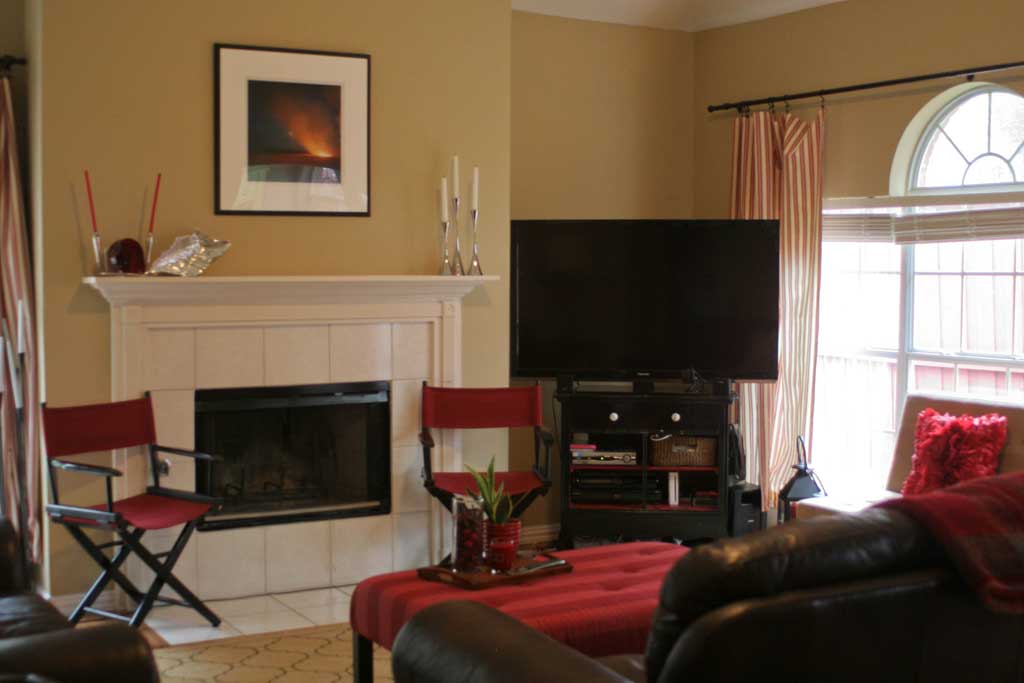
Part of the whole getting married thing was merging the husband’s stuff from his apartment into the house where I was already living. Fortunately our things seemed to mesh pretty well, and his biggest pieces of furniture were these super comfy (and seriously manly) brown leather couches. I have never been a huge brown fan, but I love these couches. They are so comfortable and perfectly sized for my husband and I’s less than giant frames (both of us come in under 5’5″). It wouldn’t seem like that big of a deal, but there is nothing more irritating than feeling like a 4 year old who’s legs don’t reach the ground when you sit on a couch built for NBA players. PS both my brothers and my dad are 6’+, so I’ve sat on a few giant sized couches in my life. Anyway… I’ve gotten sidetracked. The living room.
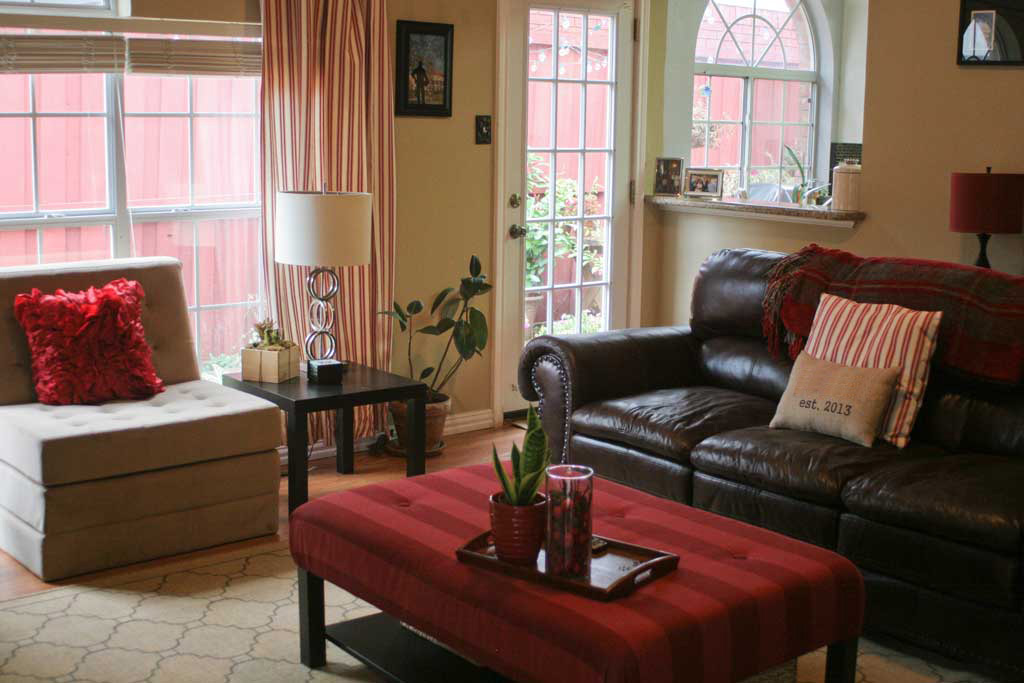
Situated at the back of the house, our living room has a window to the backyard and a door to the side patio (the backyard wraps from the side of the house with a patio, to the back yard where our lawn is). I kept most of my red/crimson colored things in the living room because I think they coordinate pretty well with the brown leather. I know its not the ‘light and bright’ living rooms that are super popular right now, but it feels cozy and home-y to me, and we love relaxing here at the end of the day.
I’m going to post about the DIY Ottoman on Wednesday, but I love its pop of color in the middle of the room. My grandmother and aunt sewed the curtains for me when I was in my last house, and I haven’t spent the time to make the the right length for this room, apparently they are taller ceilings… that’ll be done at some later date. (see how short the one on the right is? fortunately tables/the media cabinet hide it most of the time!)
The two director’s chairs and the circular ring lamps are from Pier 1. I don’t think they sell those lamps anymore, but they have the best director’s chairs and always have fun fabric colors and designs if I ever want to move them to another location. (see picture #1). The tufted chair above was a Homegoods find that I had to stand and ward off other purchasers while my BFF and I figured out how to get it to the checkout counter. For movienights, it folds out into a bed.
And just to see where this room came from (the before is the previous people’s furniture):
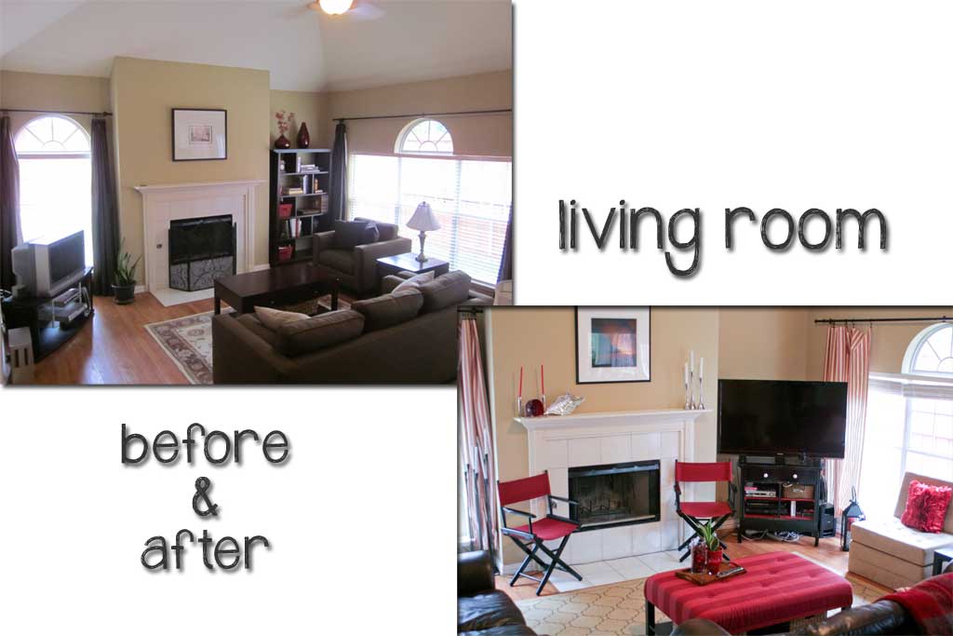


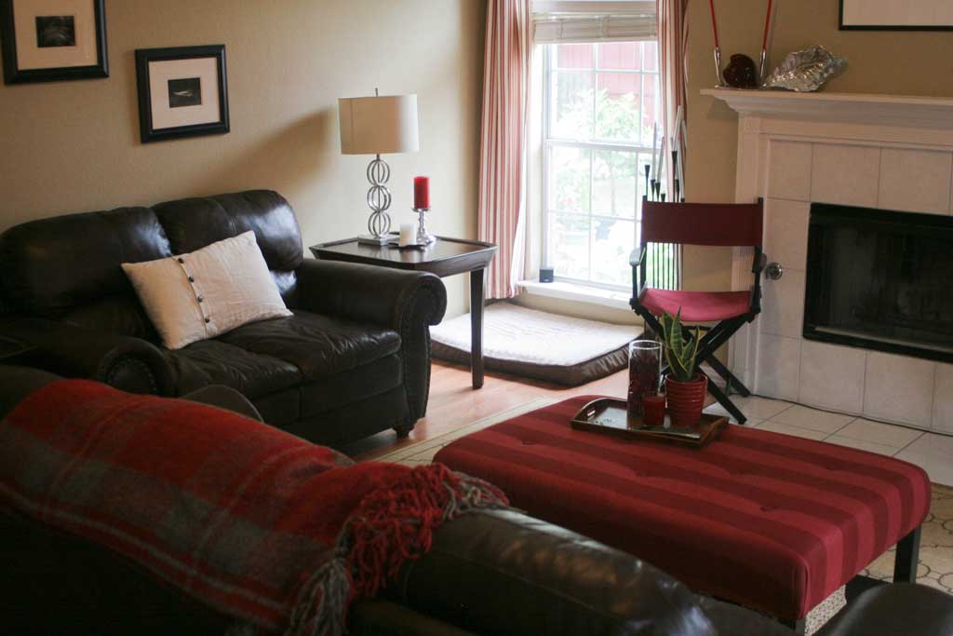
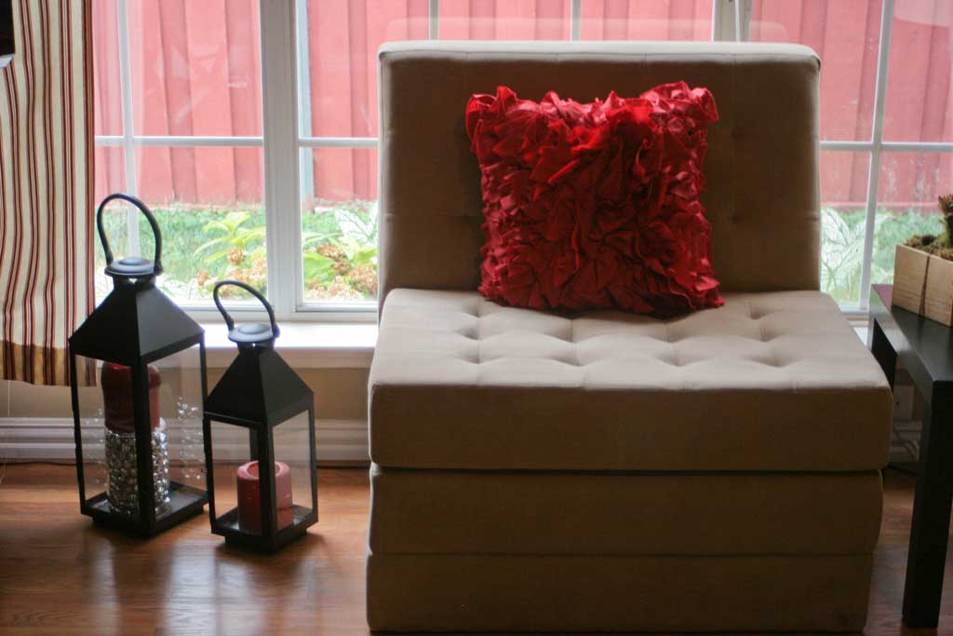
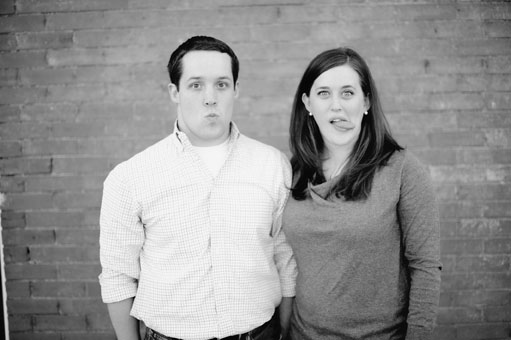

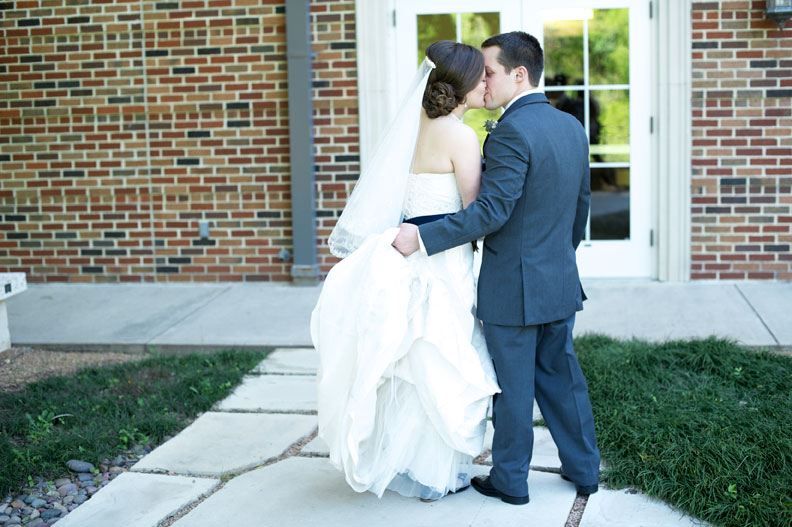
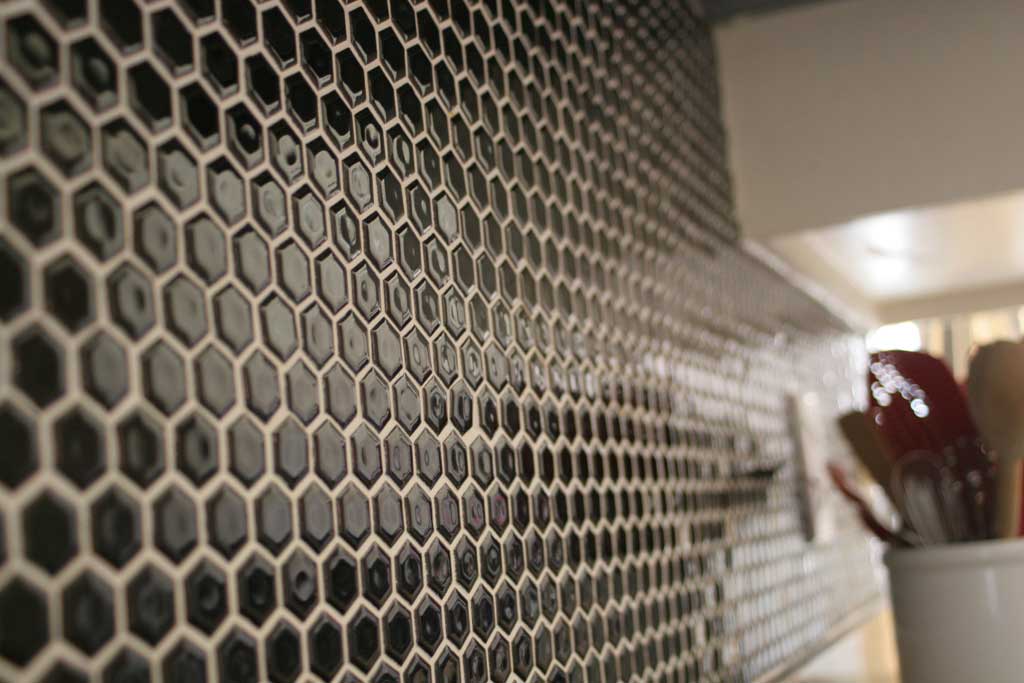
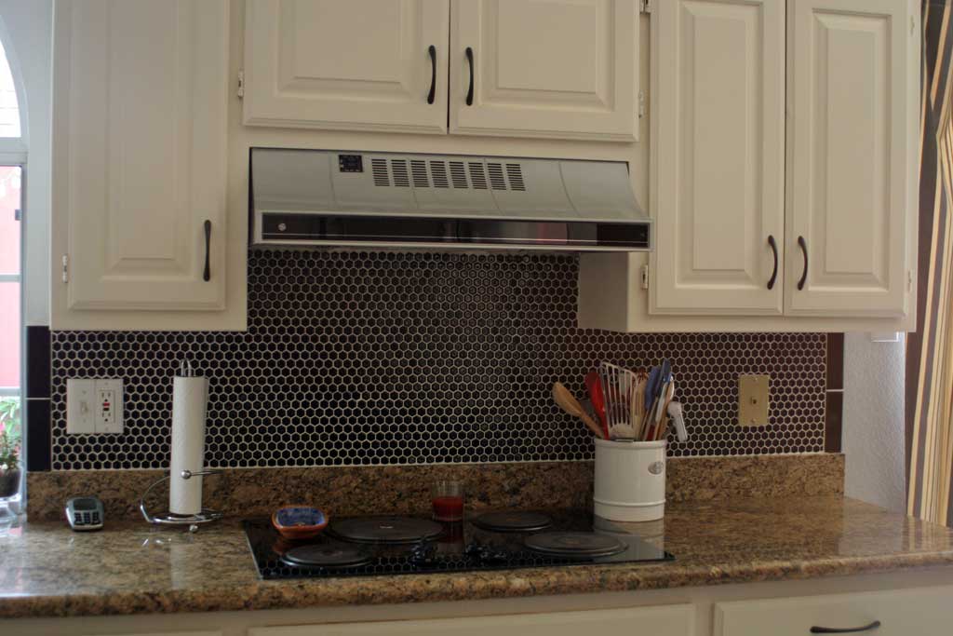
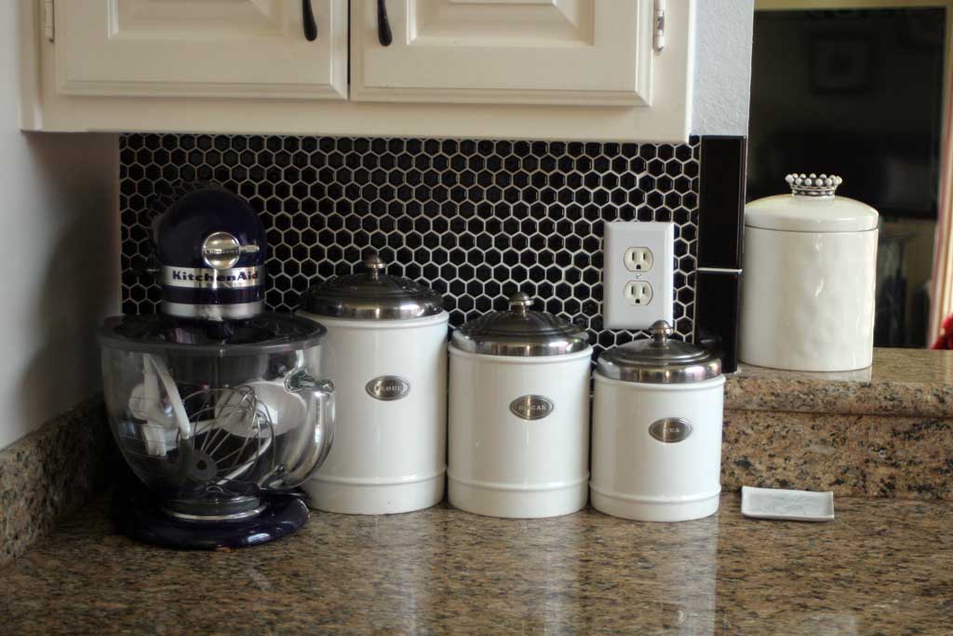

 Hi, I'm MJ! I'm a DIY kind of girl and this is where I share my projects. I'm taking you along for the ride as I learn how to do woodworking, sew, bake, and renovate!
Hi, I'm MJ! I'm a DIY kind of girl and this is where I share my projects. I'm taking you along for the ride as I learn how to do woodworking, sew, bake, and renovate! 




